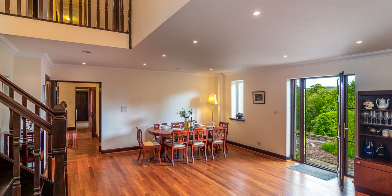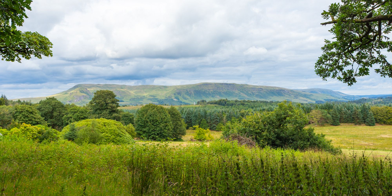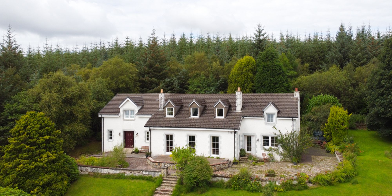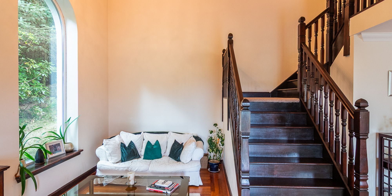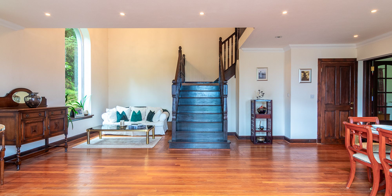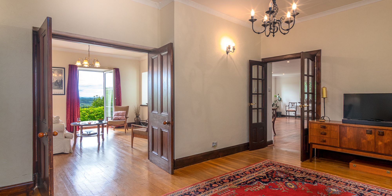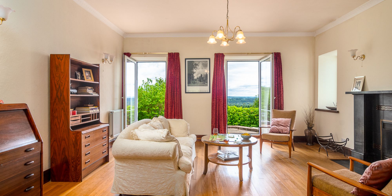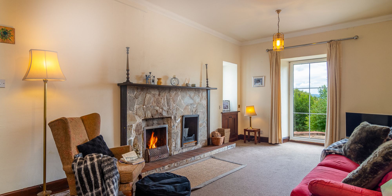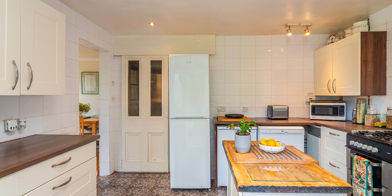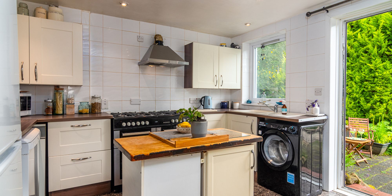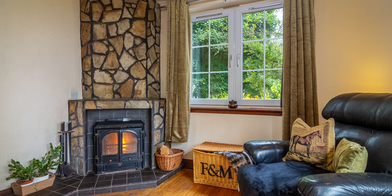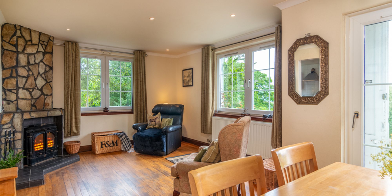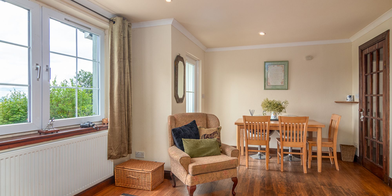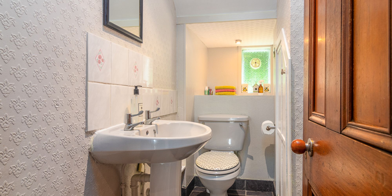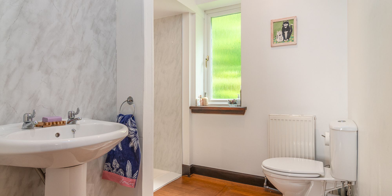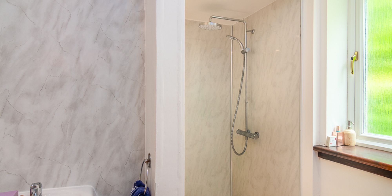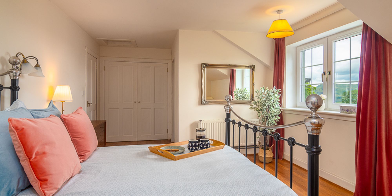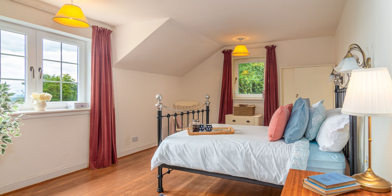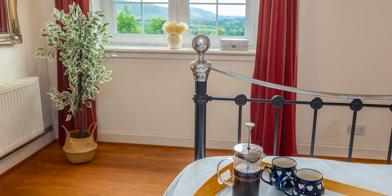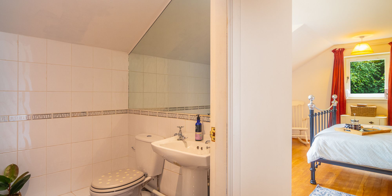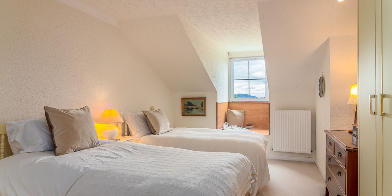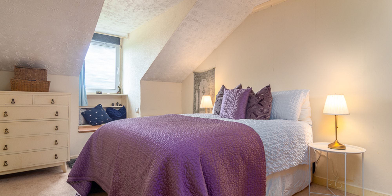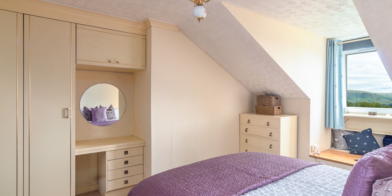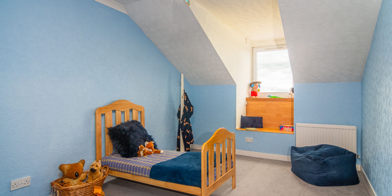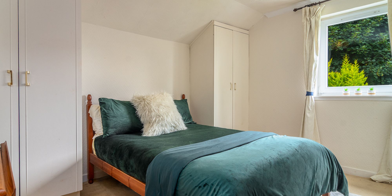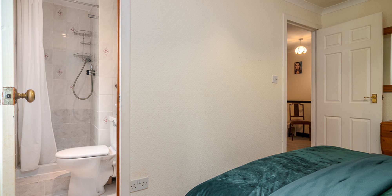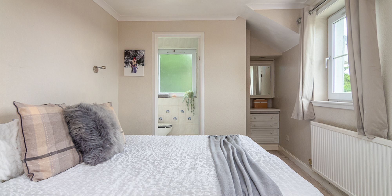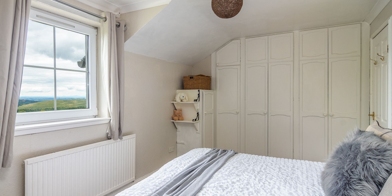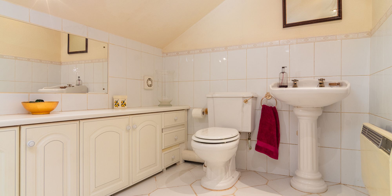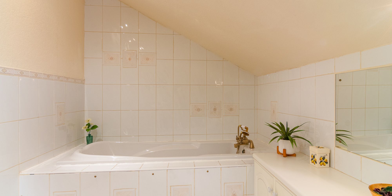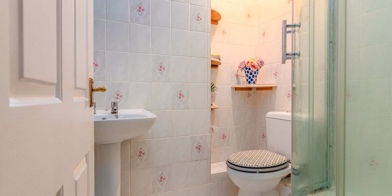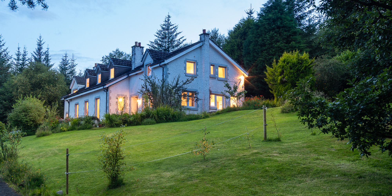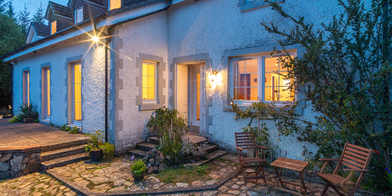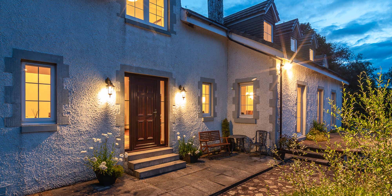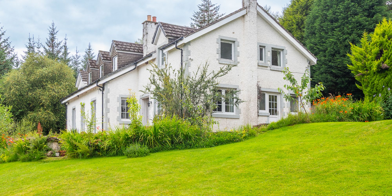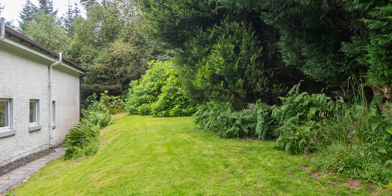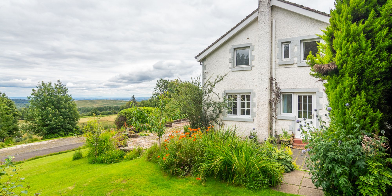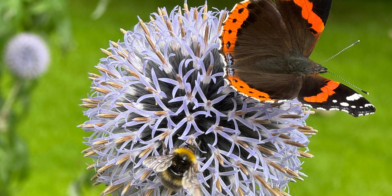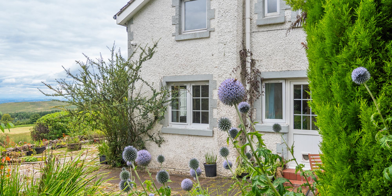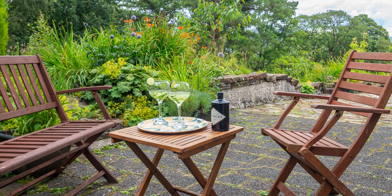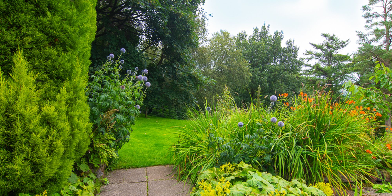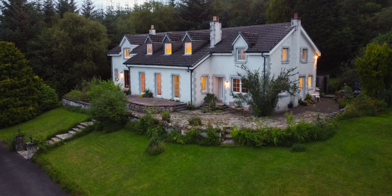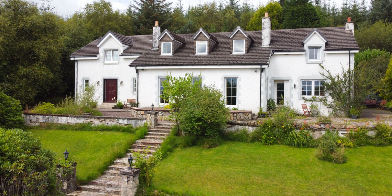G63 9AX
House
x 6
x 6
Property Description
This home may sound small by name, but step inside and you will discover a place of remarkable scale and character. Garden Cottage, Auchineden rests within the grounds of an old country estate, its elevated position granting uninterrupted, far-reaching views across the Campsie Hills, over Glasgow, and into the horizon beyond. With origins in the 1700s and thoughtful extensions over time, it now offers a wonderfully spacious six-bedroom, six-bathroom, five-reception-roomed, unique home, where history and comfort sit gracefully side by side.
Sweeping lawns and mature gardens frame the house, the air scented with seasonal blooms and the forest rising as a magnificent backdrop. The private driveway, lined with mature trees and waterfalls, is a joy to behold throughout the year, especially in autumn when the exquisite colours of the leaves offer a breathtaking show. To be so far removed from a main public road enhances the sense of peace and seclusion, while offering peace of mind for pet owners who value the freedom and safety of a truly private setting.
Stone steps draw you upward to a sun-warmed, south-facing patio and the front door, where you enter a reception hall that feels both welcoming and grand. Cherry-toned hardwood floors glow in the light from a tall radius window, which softens the lines of the sweeping wooden staircase. There is ample space here for a large dining table to one side, a comfortable seating area to the other, and on sunny days, doors open to the patio so that guests can wander between indoors and out with ease.
From the generous entrance hall, glazed French doors lead through into the formal dining room where original hardwood doors lead into the lounge, a bright, airy space. In the cooler months, the antique black marble fireplace offers a perfect place to gather, while in warmer weather, two French windows open onto the patio, letting the garden become part of the room itself.
For quieter moments, the family room next door is both warm and inviting, its traditional stone fireplace spanning one wall. A study overlooking the rear garden offers a peaceful corner for work or hobbies, a place where birdsong is the only background noise.
The kitchen, modest yet well appointed, holds cream-toned units, generous storage, and a six-burner range cooker. A back door leads to another patio, the morning sun spilling across borders alive with blue-grey globe thistle and the bright orange of montbretia, where red admiral butterflies and bumblebees drift from flower to flower. Just outside, the beautiful old Sycamore tree, over 150 years old, stands as a living legacy from the days when the estate held annual public garden viewings.
Just beyond, the snug tempts you to curl up with a blanket in front of the wood burner, set within a charming stone chimney breast, and delight in watching the resident foxes quietly visit by night or a rare pair of red squirrels chasing each other through the ancient Scots Pine, all from the comfort of your armchair. Wildlife is ever-present here, from pine martens and deer to housemartins darting through the sky and a rich variety of birds and butterflies, creating a constant, uplifting connection with nature. The chorus of birdsong in spring, heard from garden beds filled with daffodils, is pure joy.
On the ground floor, a walk-in shower room at one end and a WC at the other provide flexibility for guests or family seeking level living.
Upstairs, reached either by the main staircase or the secondary one located next to the kitchen, six double bedrooms await, each with its own outlook across the rolling landscape. Three enjoy practical en suites, while the remaining rooms share a family bathroom and separate shower room. Dormer windows in three of the front-facing rooms create intimate reading nooks, perfect for an afternoon with a book. Five rooms have fitted wardrobes, and there is a generous laundry room with a pulley, plus large walk-in storage rooms, ensuring that every belonging has its place.
The brightness, openness, and space within the house add to the feeling of ease, whether you're gathered around one of the three solid fuel fireplaces or enjoying the cosy warmth of the stove in the chillier months. The wide, open parking area ensures ease of access, free from the stress of tight spaces or awkward manoeuvres.
The house sits within generous mature grounds, offering both privacy and an ever-present connection to the surrounding natural beauty. The elevated site allows for spectacular sunrises over the Campsies, glowing sunsets over the Clyde Valley, and a night-time view filled with city lights and crisp, star-filled skies. To step out your front door and walk straight into the hills is a daily privilege.
In addition to its secluded, rural feel, almost 1,000 feet up and immersed in greenery and wildlife, Garden Cottage is remarkably connected. Just 7 miles away are the shopping and leisure facilities of Bearsden and Milngavie, with major supermarkets only a short drive away, and Glasgow International Airport within easy reach. It is a location that offers true escapism with none of the inconvenience.
With nature’s sights and sounds all around, Garden Cottage, Auchineden is a place to live life at a gentler pace, where fresh pine-scented air replaces exhaust fumes and time slows just enough to appreciate the artistry of the world outside your window.
The property features three solid fuel fireplaces. Heating is provided by an oil-fired central heating system supplemented by solid fuel back boilers, with radiators throughout. Water is supplied privately, and drainage is via a septic tank.
Wrights of Campsie offer a complimentary selling advice meeting, including a valuation of your home. Contact us to arrange. Services include, fully accompanied viewings, bespoke marketing such as home styling, lifestyle images, professional photography and poetic description.
VIEWINGS STRICTLY BY APPOINTMENT ONLY. To request more details or to arrange a viewing, please contact the Selling Agents, Wrights of Campsie.
LOCATION
SAT NAV: G63 9AX
Estate Entrance - what3words: ///helpfully.sage.eliminate
Garden Cottage, Auchineden - what3words ///furniture.botanists.chilling
Approached by a sweeping three-quarter mile private driveway through mature woodland from Stockiemuir Road and set within the former 2,000-acre Auchineden Estate, Garden Cottage, Auchineden is a charming rural enclave just six miles north of Milngavie and Bearsden. Nestled near the hamlet of Carbeth and only four miles from the villages of Strathblane and Blanefield, a small collection of homes enjoy a peaceful countryside setting.
The area is surrounded by beautiful scenery, with the dramatic Campsie Fells and Dumgoyne summit providing a stunning backdrop. For nature lovers and walkers, the nearby Whangie and Queen’s View are easily accessible by foot, offering some of the region’s best panoramic views.
Nearby Strathblane has a lively community and useful amenities including food shops, a post office, a well-regarded primary school, a library, and local health services. A short drive further brings you to Killearn, Croftamie and Drymen, offering more walking opportunities and a selection of cafés, pubs, and restaurants, including the popular But and Ben and The Buchanan Arms Hotel and Leisure Club.
In addition to it’s rural charm, Garden Cottage, Auchineden enjoys excellent connectivity. Commuting to Glasgow city centre typically takes less than an hour, while the West End is reachable in around 30 minutes. The nearby towns of Milngavie and Bearsden provide a wide array of shopping, dining, and leisure amenities. From Milngavie, trains run every half hour, stopping at the West End, before reaching Glasgow city centre in just 24 minutes—making for a convenient and stress-free commute.
Garden Cottage, Auchineden offers the best of both worlds: countryside charm with easy access to city culture. A truly idyllic place to call home.
Proof and source of funds/Anti-Money Laundering
Under the HMRC Anti-Money Laundering legislation all offers to purchase a property on a cash basis or subject to mortgage require evidence of source of funds. This may include evidence of bank statements/funding source, mortgage or confirmation from a solicitor the purchaser has the funds to conclude the transaction.
All individuals involved in the transaction are required to produce proof of identity and proof of address. This is acceptable either as original or certified documents.
