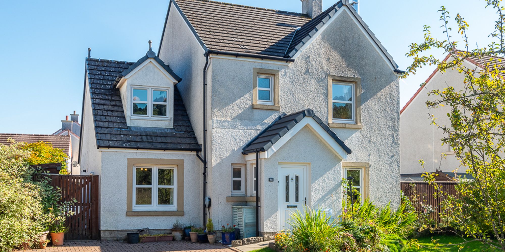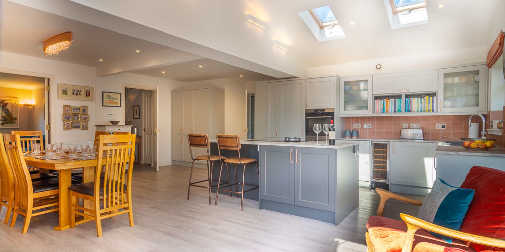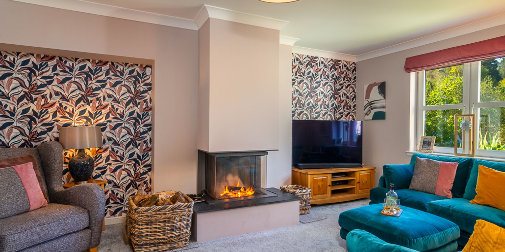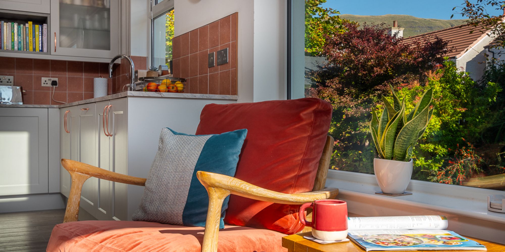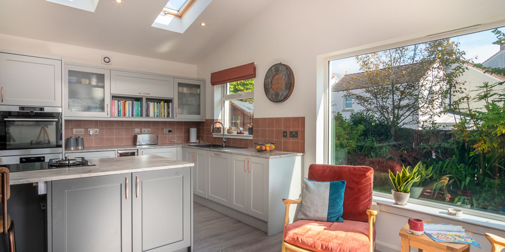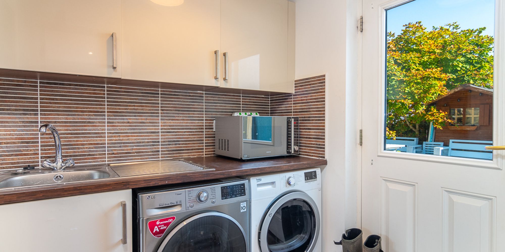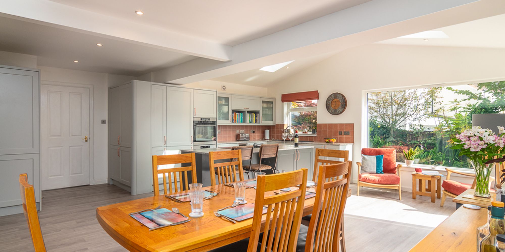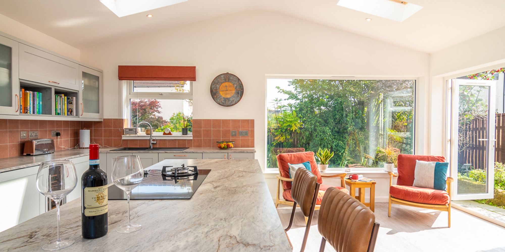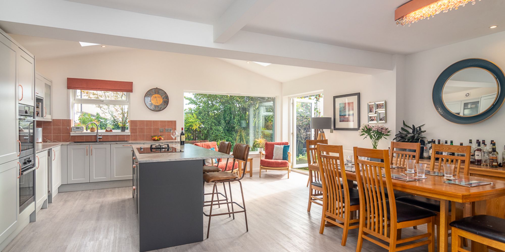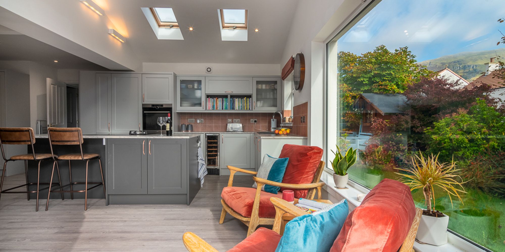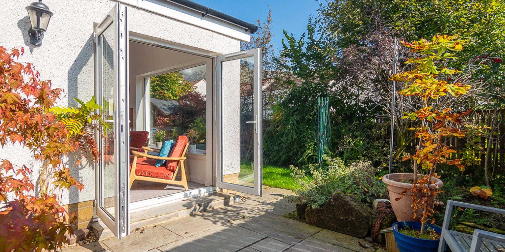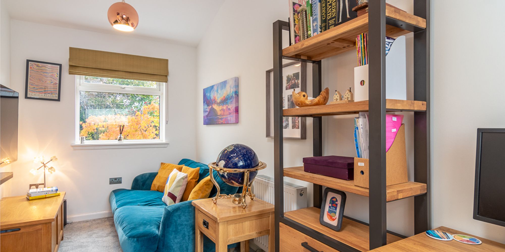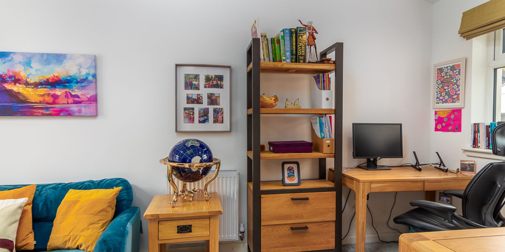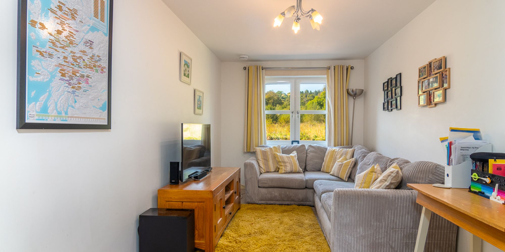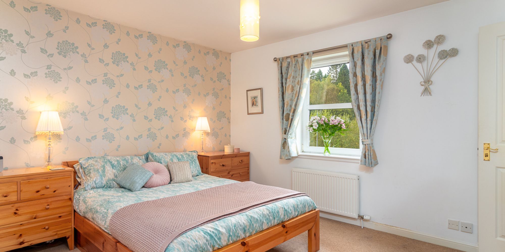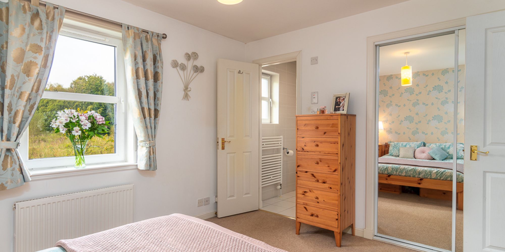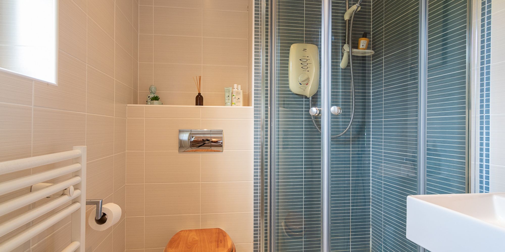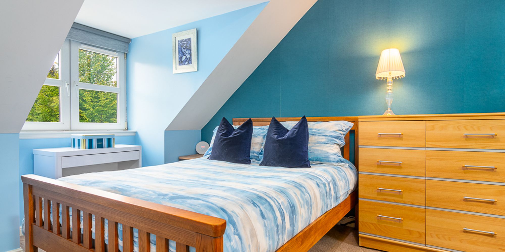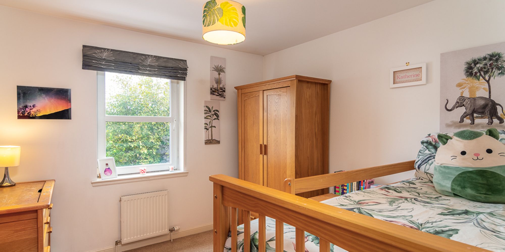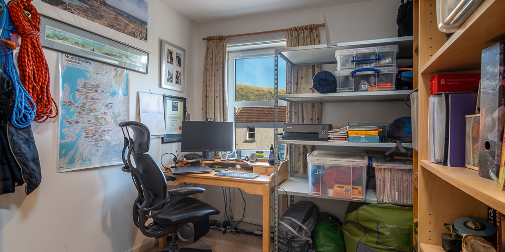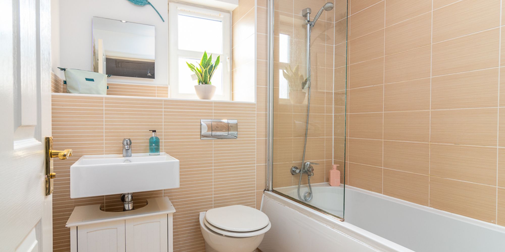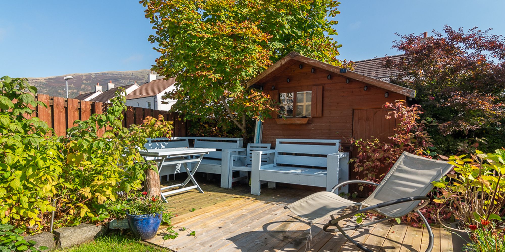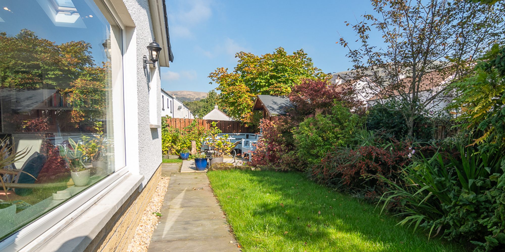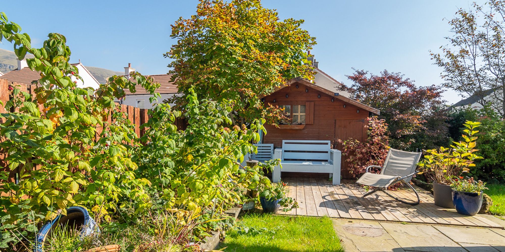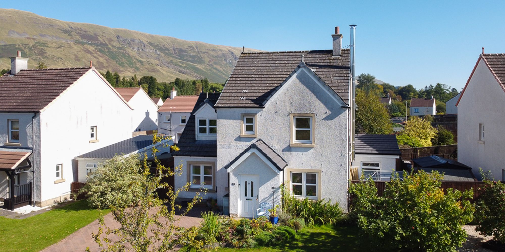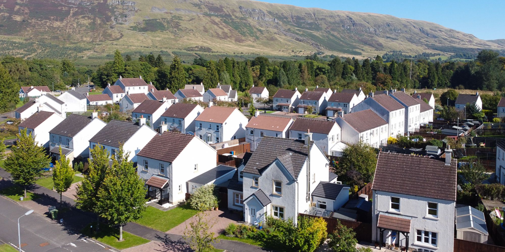G66 7BE
House
x 5
x 2
Property Description
Designed with family living in mind, this thoughtfully extended five-bedroom home in the popular Campsie Village development, Lennoxtown, offers an open-plan kitchen, dining and family room, along with a utility room, two versatile reception spaces and four spacious double bedrooms with a fifth downstairs bedroom in the converted garage.
Situated on the right-hand side of Castle Circle, this residence enjoys a desirable semi-rural location on the outskirts of Lennoxtown and close to Strathblane. With a lovely open outlook towards Lennox Forest at the front, a generous monoblocked driveway with EV charging unit, and a fully enclosed rear garden with stunning views of the Campsies, this home offers both comfort and scenic surroundings.
As you enter, the extended vestibule provides practical shoe and coat storage. A handy WC lies just off the entrance. The heart of this home is the expansive, light-filled open-plan kitchen and dining area, with vaulted ceilings and skylights, just completed in 2023. Designed with both style and practicality in mind, the kitchen boasts abundant storage, including larder cupboards with pull-out drawers, and a fabulous central island with breakfast bar seating—ideal for casual bites and a chilled glass of wine from the built-in wine fridge.
The hi-spec kitchen features a sleek combination of soft matt grey cabinetry and rose gold handles, with a hob that includes four induction burners and one gas ring—perfect for slow-cooking family meals. This is a truly versatile family space, featuring a comfortable seating area and French doors that lead out to an Indian sandstone patio. An expansive single-pane glass window offers breathtaking views of the hills, making it an inviting spot to relax, enjoy a cup of tea, and spend quality time together. With ample space for an eight-seater dining table, this area is the true hub of the home.
To the right of the kitchen, an extension serves as a snug and home office, while to the left, the utility room leads to a garage conversion—a versatile space that can function as a home office, hobby room, or downstairs bedroom. The utility room also provides direct access to the garden, making it a great spot to kick off muddy boots after exploring the surrounding hills.
Another fantastic feature of this home is the lounge, a cosy retreat where you can curl up with a good book in front of the statement wood-burning fireplace. This warm and inviting room is the perfect place to unwind, offering a peaceful, grown-up space to relax. Double doors connect the lounge to the kitchen, creating a seamless flow for entertaining, while a single door provides access to the entrance hall.
Upstairs, a wide central landing gives access to four double bedrooms, one currently used as a home office. The rear-facing bedrooms enjoy wonderful views of the Campsie Hills. The main bedroom includes fitted wardrobes and an en-suite shower room. A well-appointed family bathroom serves the remaining bedrooms, featuring neutral tiling, a modern white suite, and a shower over the bath.
Outside, the rear garden features a paved patio, newly decked area, and a small lawn—perfect for family gatherings. Mature trees and shrubs create a safe, enclosed space for children to play, with a blackberry bush and a fruit-laden crab apple tree in the front garden adding to the charm. The front of the property benefits from a generous monoblocked driveway with ample parking and an electric car charging unit installed.
This family home combines countryside tranquility with convenient access to nearby Lennoxtown and its amenities.
Wrights offer a complimentary selling advice meeting, including a valuation of your home. Contact us to arrange. Services include, fully accompanied viewings, bespoke marketing such as home styling, lifestyle images, professional photography and poetic description.
SATNAV REF G66 7BE
The village of Lennoxtown is positioned in a scenic location within a glen, bordered by the imposing Campsie Fells to the north and the picturesque South Braes to the south.
Lennoxtown primarily encompasses a single elongated main street that stretches in an east-west direction. The very local amenities include a small supermarket, hub with GP surgery and library, dentist, newsagent, hardware shop, post office, coffee shops, pharmacy, hairdresser and a country house hotel.
For those who love the outdoors, the home is just 6 miles from Mugdock Country Park, where you can enjoy a coffee shop, visitor centre, garden centre, and play-park, all within the park's scenic grounds. The area also boasts excellent walking trails, such as those in Balcorrach Woods and cycling and walking routes along the John Muir Way, which pass close by.
Fishing is available locally, and for those with an active lifestyle, two horse-riding centres, several golf courses, and sailing at Bardowie Loch are all within easy reach, as well as hiking opportunities offering a variety of recreational opportunities for the whole family.
Schooling is available at Lennoxtown or St Machan's for primary age pupils, and the highly regarded Lenzie Academy or St Ninian's for secondary. In addition, Glasgow Academy, Kelvinside Academy and St Aloysius’ are also easily commutable.
Fantastic transportation connections, include a regular express bus service to Lenzie train station and Glasgow city centre.
Proof and source of Funds/Anti Money Laundering
Under the HMRC Anti Money Laundering legislation all offers to purchase a property on a cash basis or subject to mortgage require evidence of source of funds. This may include evidence of bank statements/funding source, mortgage or confirmation from a solicitor the purchaser has the funds to conclude the transaction.
All individuals involved in the transaction are required to produce proof of identity and proof of address. This is acceptable either as original or certified documents.
