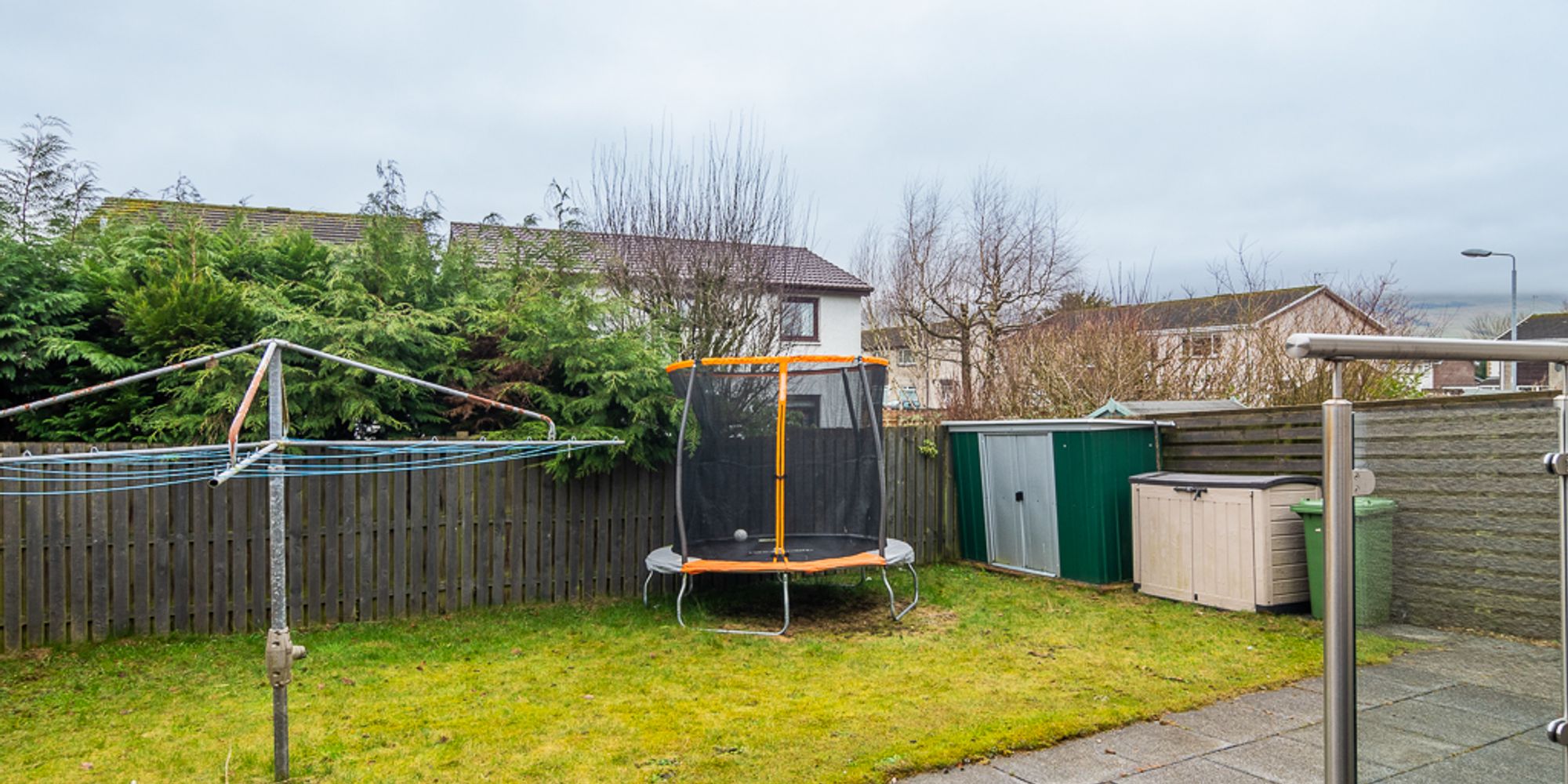G66 8JG
House
x 5
x 2
Property Description
Perfect for a growing family or multigenerational living, this beautifully presented five-bedroom home on Hazel Bank offers generous living space and modern finishes throughout. Situated in the popular village of Milton of Campsie, this home is sure to impress with its thoughtful layout and stylish design.
Spanning the width of the property, the monoblocked driveway provides ample parking for multiple vehicles. A glazed composite door with a canopy offers a warm welcome, setting the tone for the stylish interior. Inside, the open-plan lounge and dining area feel bright and inviting, with a large window at the front and glazed doors at the rear filling the space with natural light. A striking media wall, complete with a inset electric fire, creates a cosy focal point. The dining area easily accommodates a 4-6 seater table, making it ideal for both family meals and entertaining. Flowing seamlessly from here, French doors open into a more casual family room—an ideal retreat for relaxation. This versatile space extends onto a decked seating area, blurring the lines between indoor and outdoor living—perfect for summer gatherings.
The sleek, modern kitchen features dark gloss grey cabinetry, providing ample storage, while a stylish peninsula offers a convenient spot for casual dining. High-spec appliances include a raised double oven, an induction hob with a contemporary extractor hood, and space for an American-style fridge freezer. Thanks to a clever conversion of the rear portion of the garage, the kitchen benefits from additional space, allowing for a separate utility room and a downstairs WC. The front of the garage has also been transformed into a versatile room that can be used as a fifth bedroom, home office, or playroom, offering flexibility to suit your needs.
Upstairs, the principal bedroom is truly impressive, featuring a Juliet balcony with gorgeous views across the Campsie Fells and excellent fitted storage that seamlessly conceals a hidden entrance to a contemporary en-suite shower room. Finished in soft grey tiles, the en-suite boasts a walk-in shower, vanity storage, and a WC, providing a peaceful retreat at the end of the day. Two further double bedrooms benefit from built-in sliding wardrobes, while a single bedroom is perfect for younger occupants or a home study. The stylish family bathroom is both modern and elegant, complete with a free-standing tub with a handheld shower, a crisp white three-piece suite, and a heated towel rail, all set against fully tiled walls.
The rear garden is a fantastic space for both play and relaxation. The decked seating area with glass balustrade leads to a paved patio and a neatly maintained lawn, with a timber frame at the border providing a safe and enclosed space for children to enjoy while the adults relax with a chilled drink.
This exceptional home offers a perfect balance of style, space, and practicality, making it an ideal choice for modern family living.
Wrights of Campsie offer a complimentary selling advice meeting, including a valuation of your home. Contact us to arrange. Services include, fully accompanied viewings, bespoke marketing such as home styling, lifestyle images, professional photography and poetic description.
LOCATION
SAT NAV REF. G66 8JG
Nestled at the foot of the Campsie Hills, Milton of Campsie is a semi-rural village providing an ideal location to escape the hustle and bustle, yet close to all amenities in nearby Kirkintilloch (2 miles). Local amenities include a small supermarket, newsagent, post office, coffee shop, pharmacy, hairdresser, and library.
The property benefits from an ideal location in close proximity to the abundant local amenities provided by both Lenzie and Kirkintilloch. The Main Street and Regent Centre in Kirkintilloch host a mix of high street and independent shops. Residents will have access to a diverse range of shops, supermarkets, bars and restaurants. Additionally, the nearby Retail Park in Bishopbriggs offers a variety of popular stores, including an M&S Foodhall. Glasgow city centre is around 10 miles away.
Transportation options are highly accessible, with the nearby Lenzie Train Station offering a twice hourly service to and from Glasgow Queen Street and a train station at Croy, just around 5 miles away provides direct trains to Edinburgh/Falkirk/Stirling and Glasgow. Convenient road links are also in close proximity, including the new Lenzie bypass, ensuring easy access to the City Centre and the Central Belt motorway network system.
There are plenty opportunities for outdoor pursuits, hiking, cycling, and fishing are all available locally. Golfers will be spoilt for choice with Kirkintilloch, Hayston and Campsie golf clubs all easily accessible. Walkers will delight with the easy access to the John Muir Trail crossing directly through the centre of the village. Auchenstarry Marina and the Forth & Clyde Canal are nearby.
Schooling is available at Craighead Primary or St Machan's for primary age pupils, and Kirkintilloch, Kilsyth and St Ninian's for secondary.
Proof and source of Funds/Anti Money Laundering
Under the HMRC Anti Money Laundering legislation all offers to purchase a property on a cash basis or subject to mortgage require evidence of source of funds. This may include evidence of bank statements/funding source, mortgage, or confirmation from a solicitor the purchaser has the funds to conclude the transaction.
All individuals involved in the transaction are required to produce proof of identity and proof of address. This is acceptable either as original or certified documents.



























