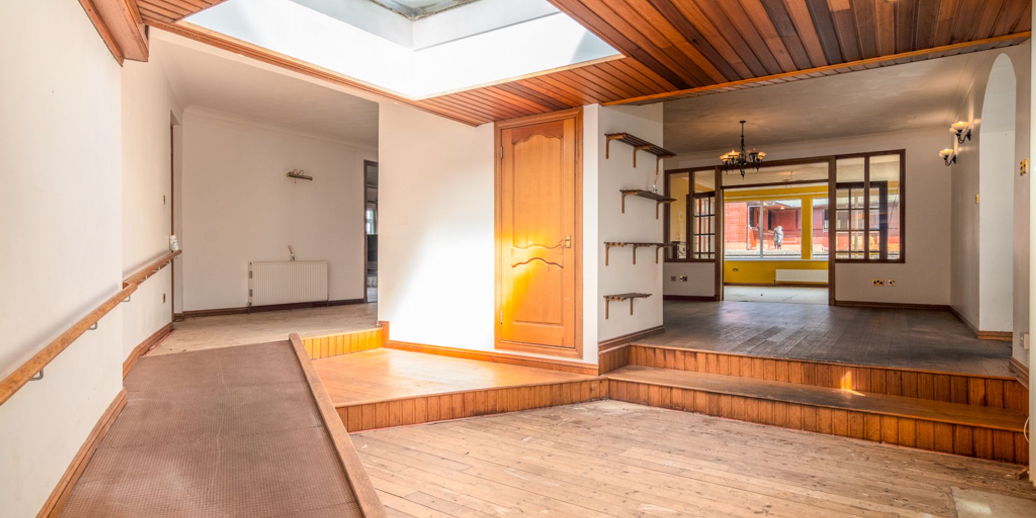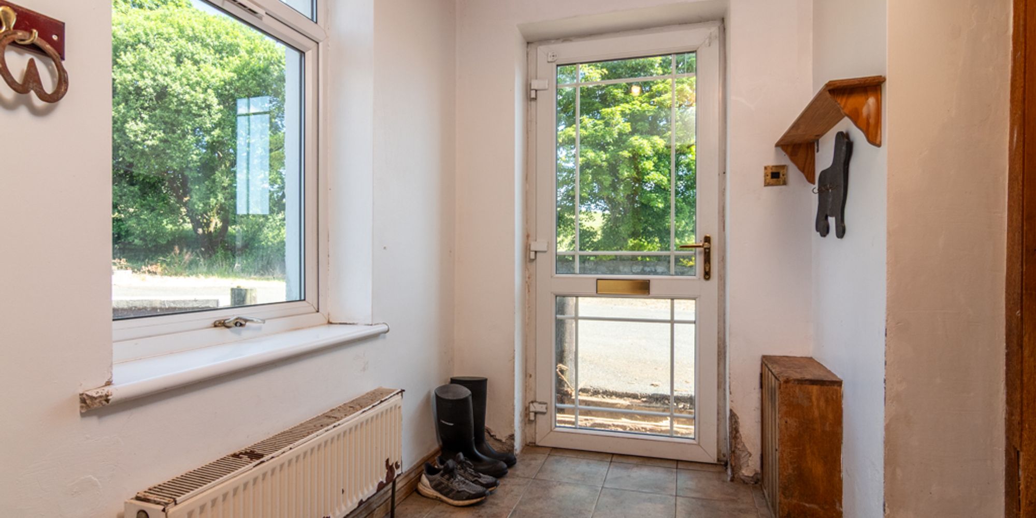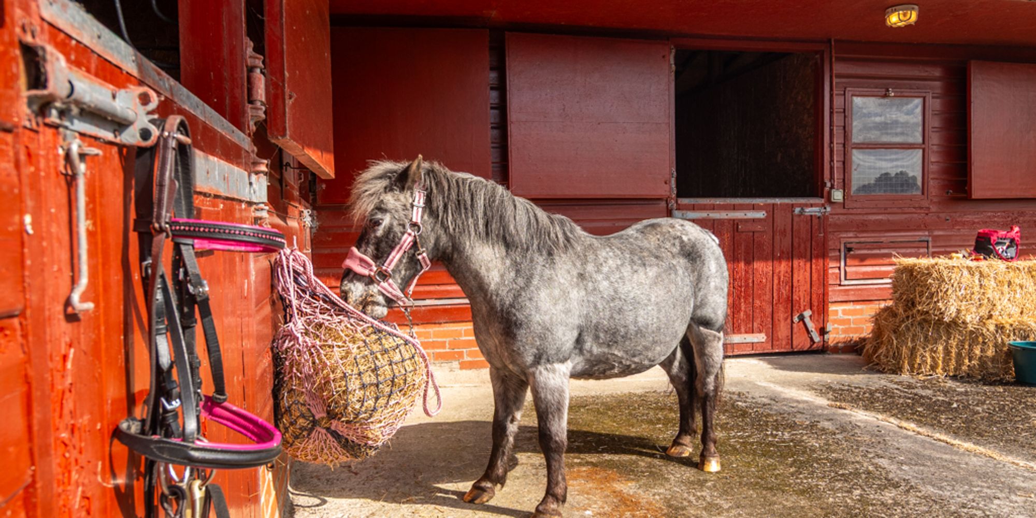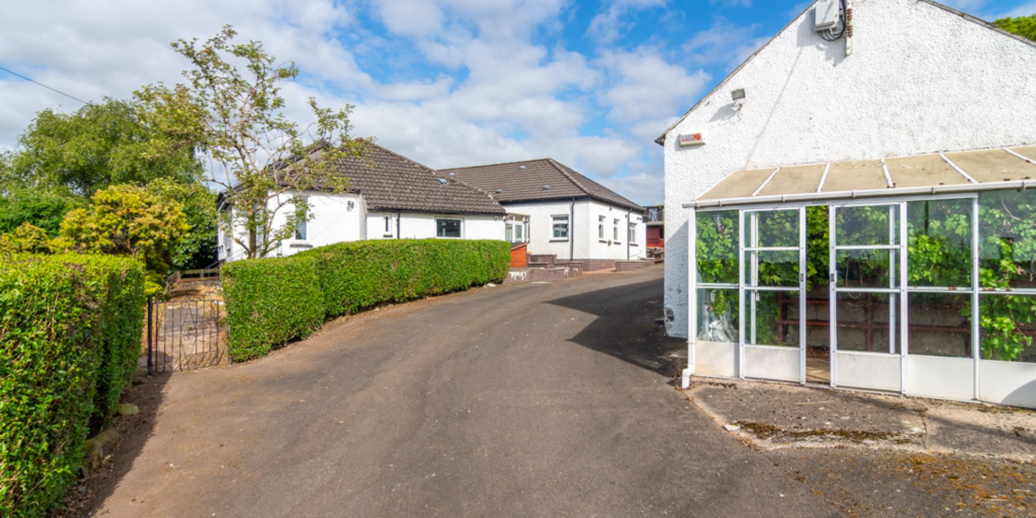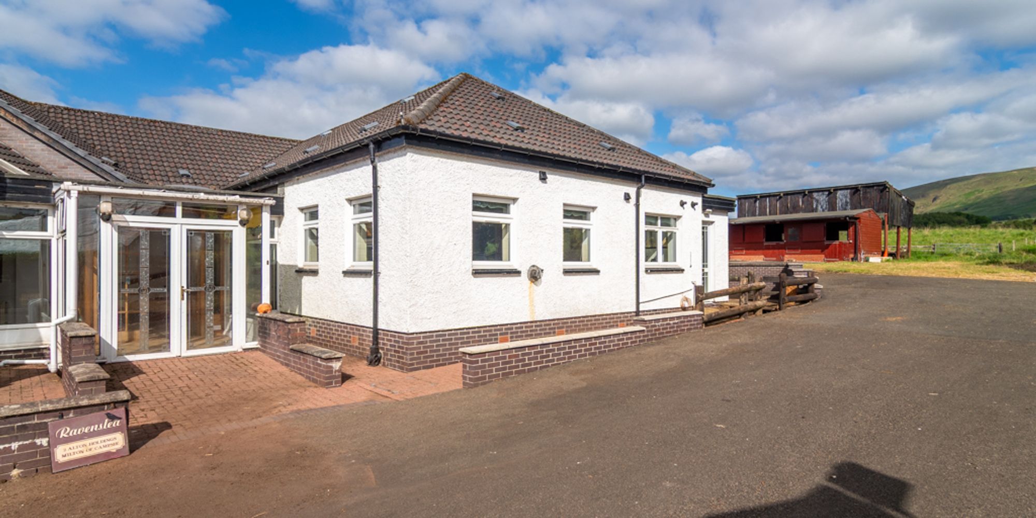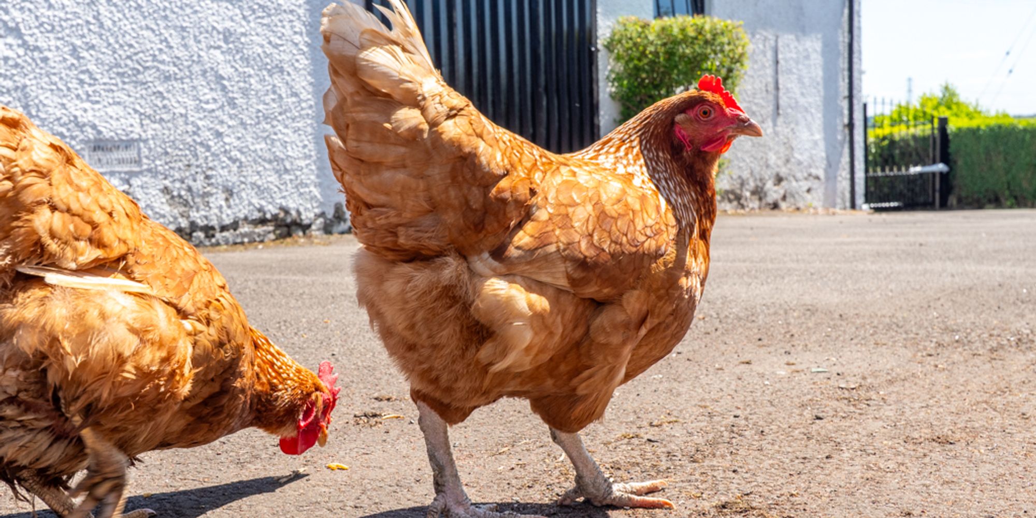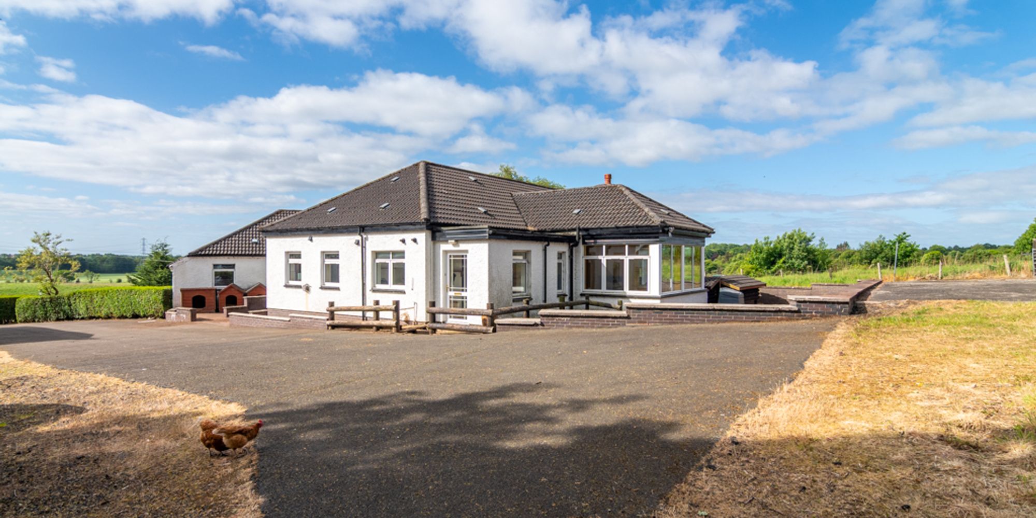G66 8AB
Bungalow
x 4
x 2
Property Description
Imagine waking up to the sight of your horses grazing just beyond the windows, the soft morning light stretching over the fields. At 2 Alton Holdings, that quiet, everyday magic is part of the view. With approximately 5.41 acres of good grazing land, this four-bedroom home offers a rare balance of rural calm and easy connection to the outside world, just on the edge of the village of Milton of Campsie, set on approximately 1 acre of garden grounds.
Whether you're caring for horses, raising a family, or simply looking for more space to breathe, this property opens the door to a more connected, outdoor way of living. And you won't need to give up the convenience of good transport links when needed.
From the moment you pass through the private electric gates, there’s a sense of space and possibility. The driveway opens into a wide courtyard, with the home on one side, the stables just behind, and a barn and greenhouse on the other. Multiple entrances to the home make everyday life effortless. There’s one for coming in from the fields with your boots still muddy, another for heading out to the horses, and a more formal front door for when friends and family come to visit. Everything flows naturally and is designed for how people actually live.
Step inside and you’re welcomed into a light-filled hallway, with a skylight above that brightens even the greyest Scottish morning. To one side, three generously sized bedrooms and a large family bathroom create a peaceful wing of their own. On the other, a warm, open-plan dining hall invites gathering. Whether it's a long Sunday lunch, a quick cuppa after school, or a rainy afternoon filled with board games and laughter, the space is perfect for bringing people together.
Just off this space is a sun room wrapped in windows, looking directly onto the stables. It's the perfect spot to watch over the animals or soak in the last light of the day. The farmhouse kitchen has a sense of timelessness, with its red Aga, double Belfast sink, and views from both sides. A stable door leads into a utility room and boot room beyond, complete with its own outside access and WC. It's built for country living with no compromise on ease.
For those who value sustainable living and enjoy growing their own produce, there are three soil beds at the front of the house, currently used as a vegetable patch, ideal for popping out to pick fresh carrots and potatoes for your Sunday roast.
Further into the home, a study or creative space leads to the lounge with a feature mahogany ceiling. Here, two large windows frame the greenery outside, and a wood-burning stove brings the room together with warmth and heart. Glass doors open out to a decked area that wraps around the house, where you can sit with a coffee and take in the open fields and ever-changing hills.
The principal bedroom is tucked to the front of the home. It is calm and spacious, with dual-aspect windows, a walk-in dressing room, and a private wet room. This is a quiet retreat when the day winds down.
Beyond the house, the land opens up. The stables are arranged in an L-shape with three loose boxes and a tack room, and the paddock sits within a wide grazing field. The barn offers even more potential. It's currently used for storage but could be easily adapted to suit your requirements.
There is also approved planning permission for a new architect-designed villa on the site, should you wish to reimagine the space. In addition, there is consent to convert the outbuildings into additional accommodation, and planning has also been approved for a new private access road to be constructed to the left of the home.
What’s here is more than just a home, it’s a way of life. While the house itself would benefit from some renovation and modernisation, it offers the perfect canvas to create a space that truly reflects your vision and lifestyle.
An adjoining parcel of approximately 12.82 acres, located to the east, is available by separate negotiation.
Planning Permission
Full planning permission has been granted by East Dunbartonshire Planning Authority for the construction of a high-quality, 1.5 storey modern villa. The proposed design features a contemporary architectural style, combining an attractive, charming frontage facing the road with sleek, modern side and rear elevations that incorporate extensive glazing to maximise natural light and take full advantage of the stunning views towards the Campsie Fells. (Planning Reference: TP/ED/23/0242)
In addition, planning approval has also been granted for the conversion of the existing outbuilding to provide additional guest accommodation. (Planning Reference: TP/ED/22/0505)
Wrights of Campsie offer a complimentary selling advice meeting, including a valuation of your home. Contact us to arrange. Services include, fully accompanied viewings, bespoke marketing such as home styling, lifestyle images, professional photography and poetic description.
Viewings strictly by appointment only.
LOCATION
what3words ///requested.array.amount
SAT NAV REF. G66 8AB
Nestled at the foot of the Campsie Hills, Milton of Campsie is a semi-rural village providing an ideal location to escape the hustle and bustle, yet close to all amenities in nearby Kirkintilloch (2 miles). Local amenities include a small supermarket, newsagent, post office, coffee shop, pharmacy, hairdresser, and library.
The property benefits from an ideal location in close proximity to the abundant local amenities provided by both Lenzie and Kirkintilloch. The Main Street and Regent Centre in Kirkintilloch host a mix of high street and independent shops. Residents will have access to a diverse range of shops, supermarkets, bars and restaurants. Additionally, the nearby Retail Park in Bishopbriggs offers a variety of popular stores, including an M&S Foodhall. Glasgow city centre is around 10 miles away.
Transportation options are highly accessible, with the nearby Lenzie Train Station offering a twice hourly service to and from Glasgow Queen Street and a train station at Croy, just around 5 miles away provides direct trains to Edinburgh/Falkirk/Stirling and Glasgow. Convenient road links are also in close proximity, including the new Lenzie bypass, ensuring easy access to the City Centre and the Central Belt motorway network system.
There are plenty opportunities for outdoor pursuits, hiking, cycling, and fishing are all available locally. Golfers will be spoilt for choice with Kirkintilloch, Hayston and Campsie golf clubs all easily accessible. Walkers will delight with the easy access to the John Muir Trail crossing directly through the centre of the village. Auchenstarry Marina and the Forth & Clyde Canal are nearby.
Schooling is available at Craighead Primary or St Machan's for primary age pupils, and Kirkintilloch High, Kilsyth Academy and St Ninian's for secondary.
Proof and source of Funds/Anti Money Laundering
Under the HMRC Anti Money Laundering legislation all offers to purchase a property on a cash basis or subject to mortgage require evidence of source of funds. This may include evidence of bank statements/funding source, mortgage, or confirmation from a solicitor the purchaser has the funds to conclude the transaction.
All individuals involved in the transaction are required to produce proof of identity and proof of address. This is acceptable either as original or certified documents.
Disclaimer: Illustrative Purposes Only
Please note that any boundary lines shown in images are for illustrative purposes only and may not be accurate. Similarly, floor plans are provided for guidance and may not reflect the exact dimensions or layout of the property. We recommend that all buyers verify these details independently.







