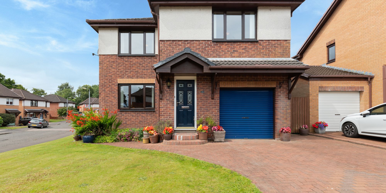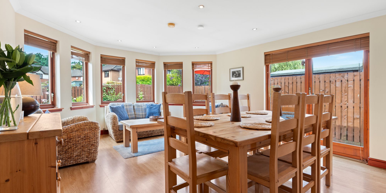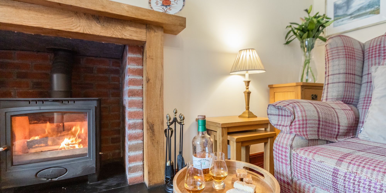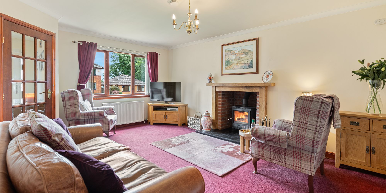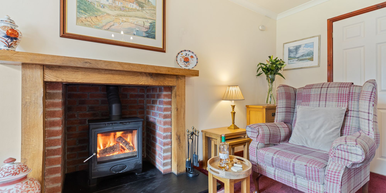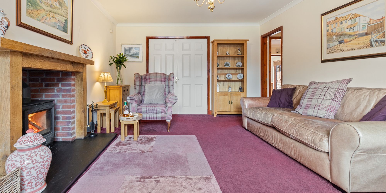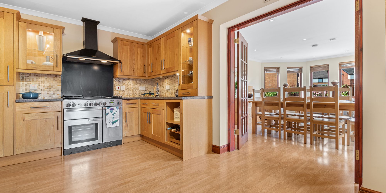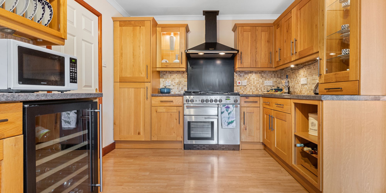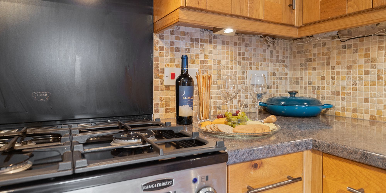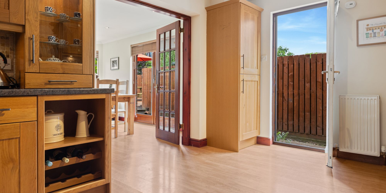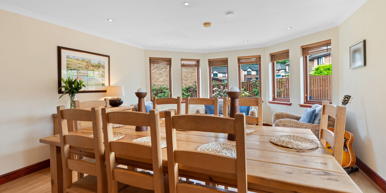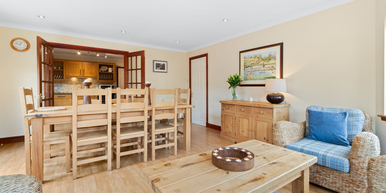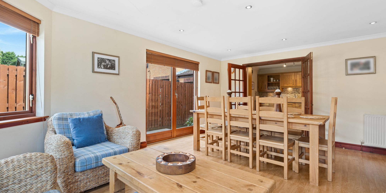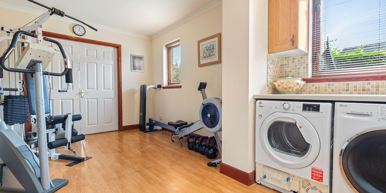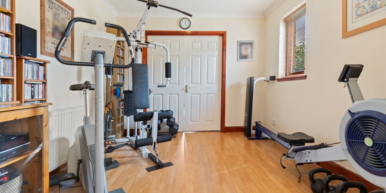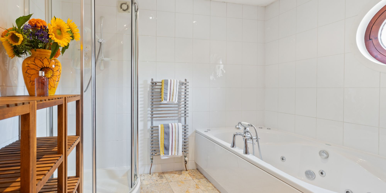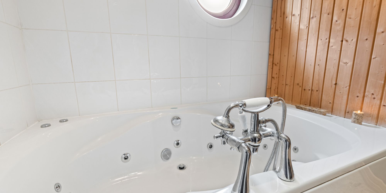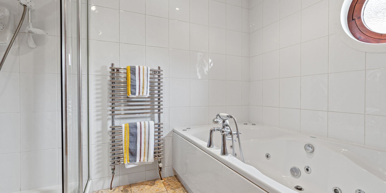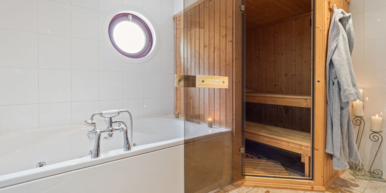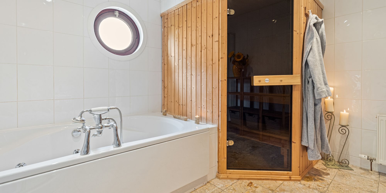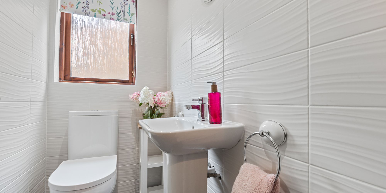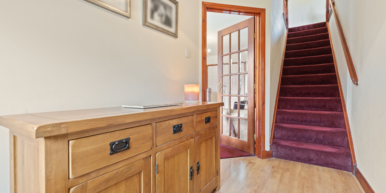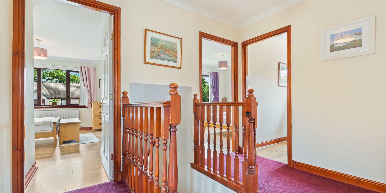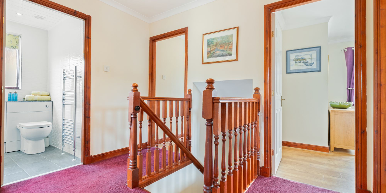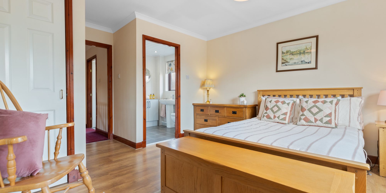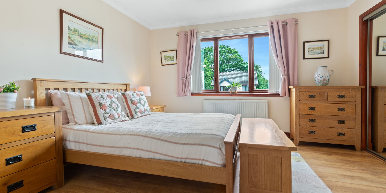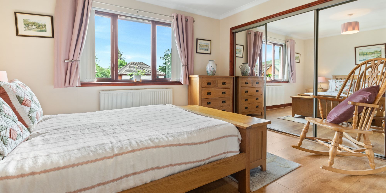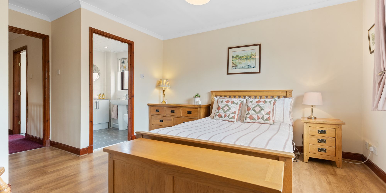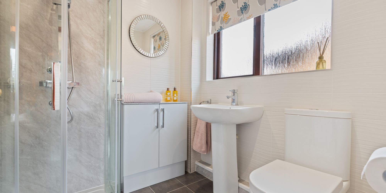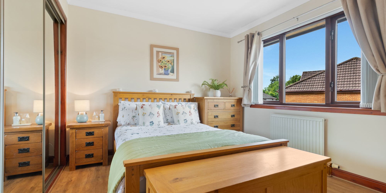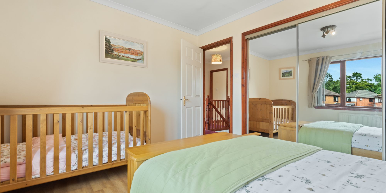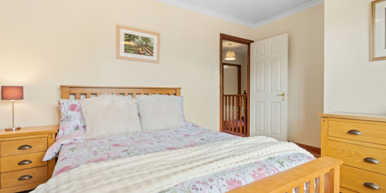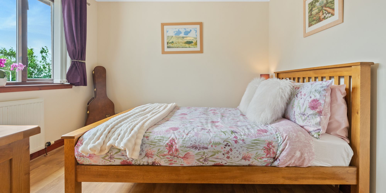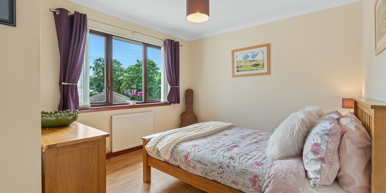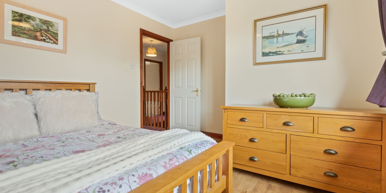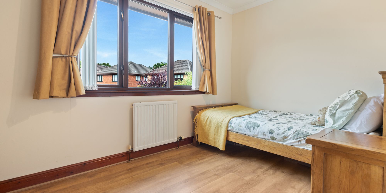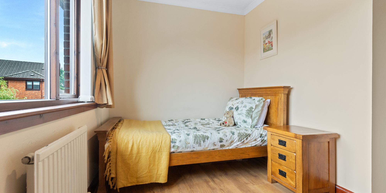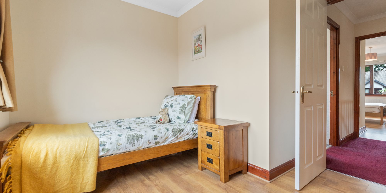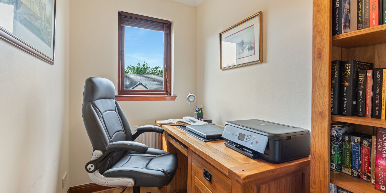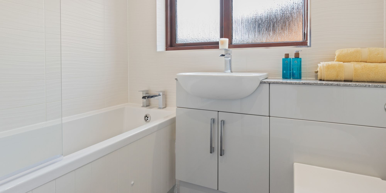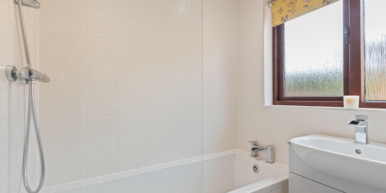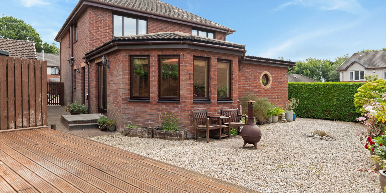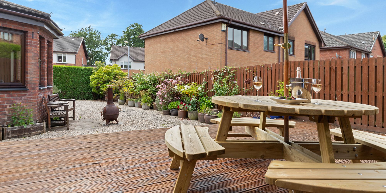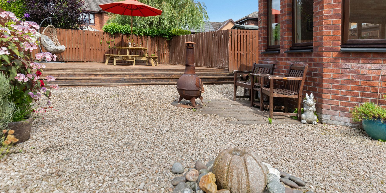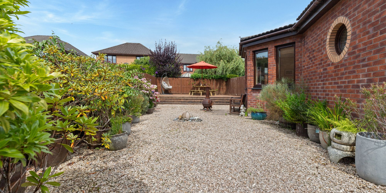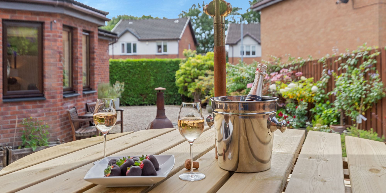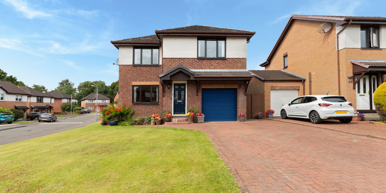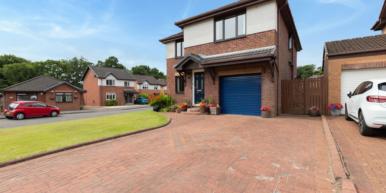G66 8HR
House
x 4
x 3
Property Description
In the heart of sought-after Milton of Campsie, this extended and beautifully presented four-bedroom family home enjoys a prime position on a desirable corner plot along a wide, peaceful street. From the moment you arrive, its kerb appeal is undeniable, with a gently curved monoblock driveway, a generous stretch of lush lawn, and a striking navy-blue composite front door hinting at the style and comfort that await inside.
Step through into a bright and welcoming hallway that draws you towards the cosy lounge. This inviting space is centred around a dual-fuel fireplace set into a red brick alcove beneath a handsome oak mantelpiece, creating the perfect atmosphere for relaxed evenings with family or friends.
At the heart of the home lies the open-plan kitchen, thoughtfully designed with glossy oak cabinetry, warm wood-toned flooring, and sleek grey marble-effect countertops. Soft under-cabinet lighting casts a gentle glow, enhancing both the beauty and practicality of the space. Fully equipped with a 5-burner Rangemaster stove, wine cabinet, and an elegant display for fine china, it blends function with finesse. A side door provides direct access to the rear garden, making summer entertaining a breeze.
Flowing seamlessly from the kitchen, double doors open into an expansive family and dining area bathed in natural light from a wall of windows and patio doors. Whether hosting a gathering or enjoying a quiet afternoon, this space feels bright, airy, and connected, allowing you to be part of the conversation without being tucked away in the kitchen.
On the ground floor, a luxurious bathroom features crisp white tiles, a deep jacuzzi bath, a separate curved shower enclosure, and even a private sauna. This is a rare indulgence that elevates everyday living. A separate WC adds further convenience for guests.
A dedicated utility room links to a versatile space currently used as a home gym, though equally suited as a playroom, hobby room, or additional lounge. Double doors connect it to the main living room, offering flexibility for family life.
Upstairs, four generously proportioned double bedrooms provide comfort and space for a growing family or overnight guests. Those at the front enjoy leafy views across the treetops to the Campsie Hills, while the rear bedrooms overlook the private garden. Large windows in every room ensure an abundance of natural light and fresh air throughout the day. The main bedroom boasts its own stylish en-suite with luxury white tiling and a sleek corner shower cubicle. A dedicated home office offers a peaceful retreat for work or study, and the family bathroom with its fresh, modern tiling, white three-piece suite, and shower over a deep bath completes the upper level.
The rear garden has been designed for easy maintenance and year-round enjoyment. A raised decked area catches the sun and is perfect for morning coffee or evening drinks, while a chipped section offers the opportunity to add colourful potted plants. To the side, a timber shed provides practical storage, and a gate offers direct access to the front garden. An integral garage adds both parking and extra storage, with a convenient internal door to the house.
This is more than just a property. It is a place where light, space, and thoughtful design come together to create a home that is as practical as it is inviting, ready to welcome its next chapter.
Wrights of Campsie offer a complimentary selling advice meeting, including a valuation of your home. Contact us to arrange. Services include, fully accompanied viewings, bespoke marketing such as home styling, lifestyle images, professional photography and poetic description.
LOCATION
SAT NAV REF. G66 8DL
Nestled at the foot of the Campsie Hills, Milton of Campsie is a semi-rural village providing an ideal location to escape the hustle and bustle, yet close to all amenities in nearby Kirkintilloch (2 miles). Local amenities include a small supermarket, newsagent, post office, coffee shop, pharmacy, hairdresser, and library.
The property benefits from an ideal location in close proximity to the abundant local amenities provided by both Lenzie and Kirkintilloch. The Main Street and Regent Centre in Kirkintilloch host a mix of high street and independent shops. Residents will have access to a diverse range of shops, supermarkets, bars and restaurants. Additionally, the nearby Retail Park in Bishopbriggs offers a variety of popular stores, including an M&S Foodhall. Glasgow city centre is around 10 miles away.
Transportation options are highly accessible, with the nearby Lenzie Train Station offering a twice hourly service to and from Glasgow Queen Street and a train station at Croy, just around 5 miles away provides direct trains to Edinburgh/Falkirk/Stirling and Glasgow. Convenient road links are also in close proximity, including the new Lenzie bypass, ensuring easy access to the City Centre and the Central Belt motorway network system.
There are plenty opportunities for outdoor pursuits, hiking, cycling, and fishing are all available locally. Golfers will be spoilt for choice with Kirkintilloch, Hayston and Campsie golf clubs all easily accessible. Walkers will delight with the easy access to the John Muir Trail crossing directly through the centre of the village. Auchenstarry Marina and the Forth & Clyde Canal are nearby.
Schooling is available at Craighead Primary or St Machan's for primary age pupils, and Kirkintilloch High, Kilsyth Academy and St Ninian's High for secondary.
Proof and source of Funds/Anti Money Laundering
Under the HMRC Anti Money Laundering legislation all offers to purchase a property on a cash basis or subject to mortgage require evidence of source of funds. This may include evidence of bank statements/funding source, mortgage, or confirmation from a solicitor the purchaser has the funds to conclude the transaction.
All individuals involved in the transaction are required to produce proof of identity and proof of address. This is acceptable either as original or certified documents.
